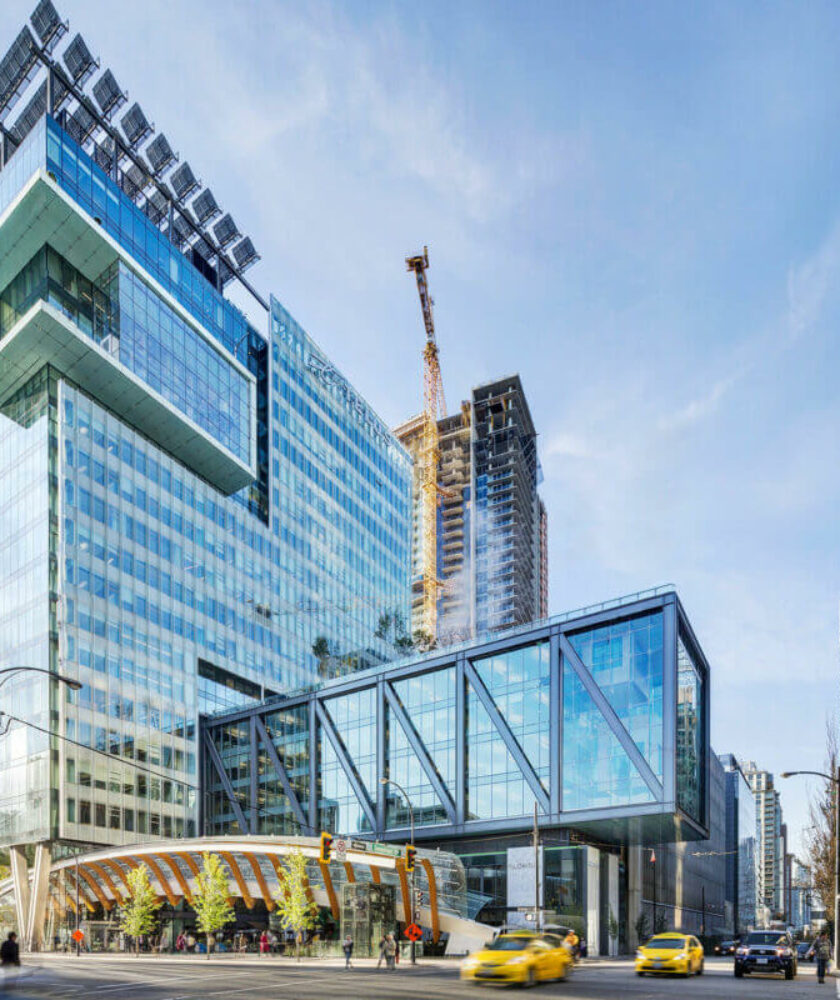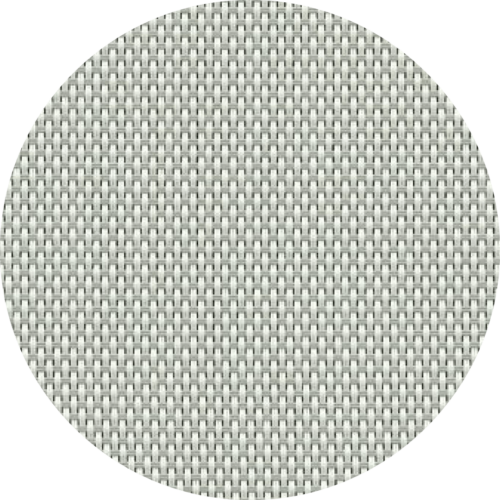Custom Manual Teleshades with half fascia Motorized double and single shading systems
This One Million square foot mixed use development covers an entire city block and required over 3000 shades, both Manual and Motorized, for all of its commercial spaces. The fabric choice and shade detail(s) are the perfect addition to the space, complimenting the beautiful architecture without drawing too much attention.
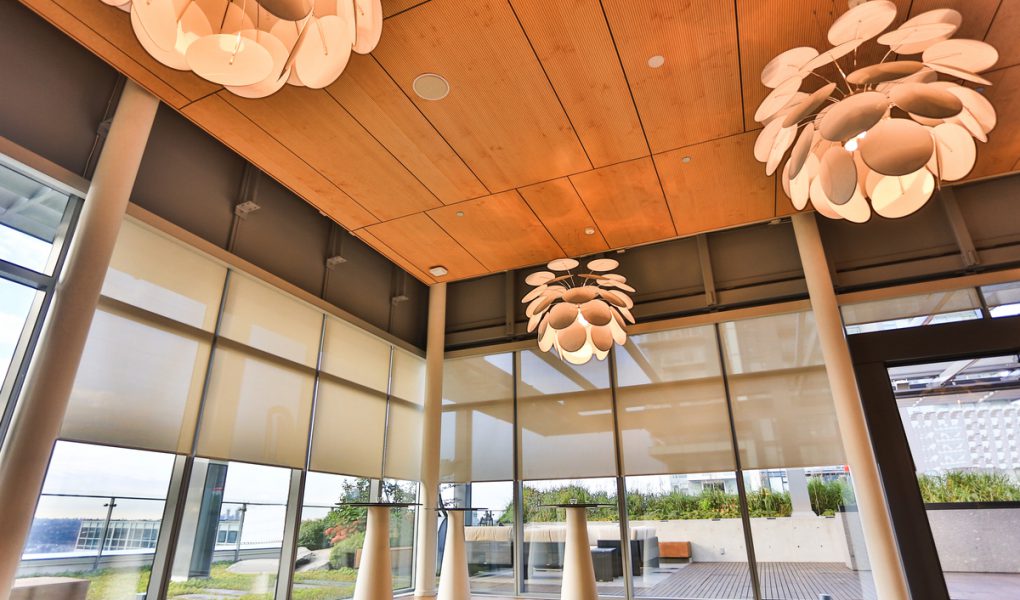
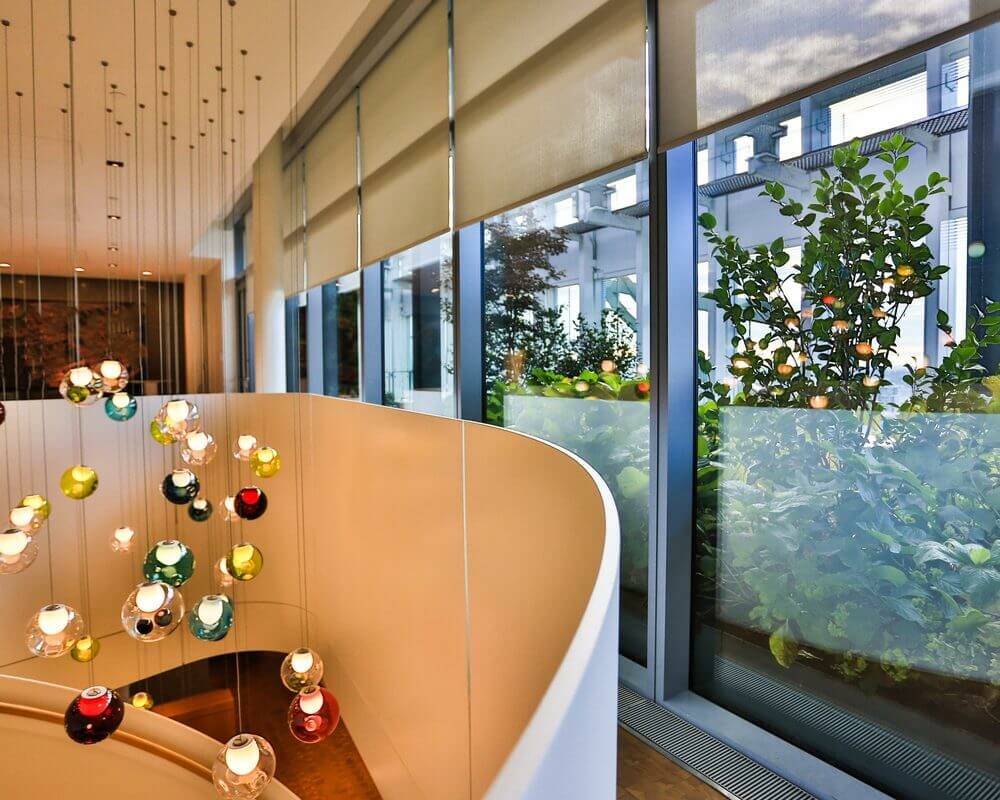
The top floor lounge features 14ft ceilings with extensive millwork and chandeliers with and form metal spiral staircase in the center. Around 40 Boca lights hang in the center and reflect off the whole space.
The light on the inside and natural light outside filter through foliage and shades for a dynamic effect.
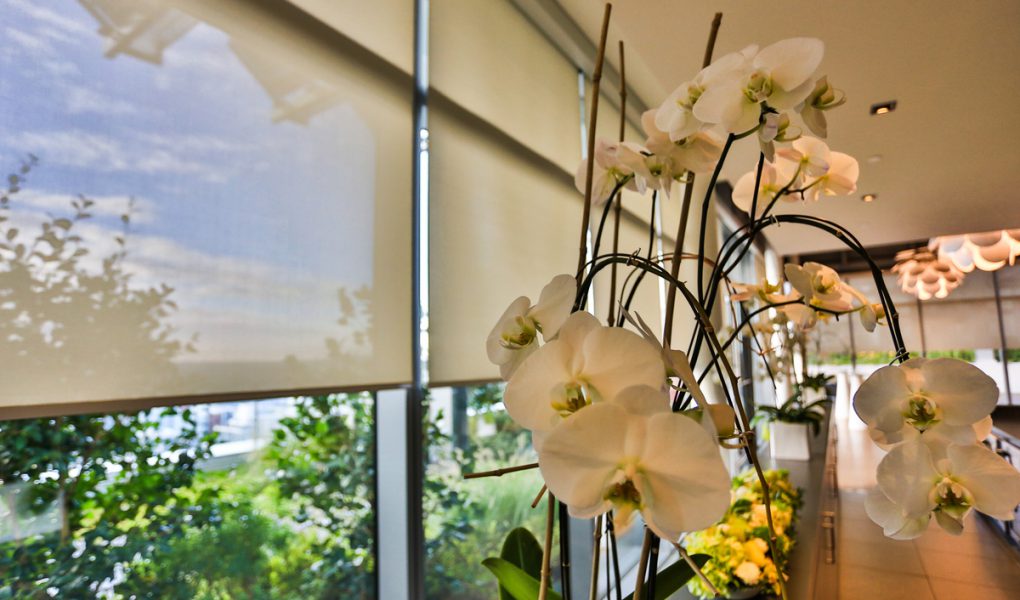
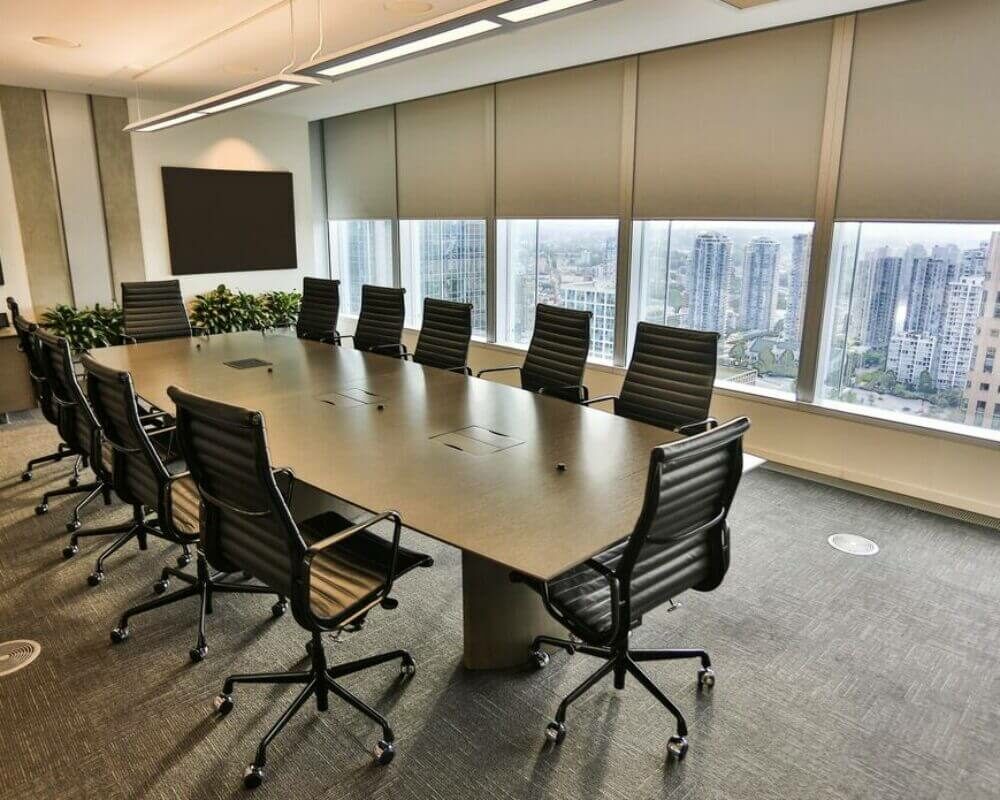
The executive boardrooms required the ability to completely darken the room from the strong eastern sun that would stream through in the morning hours then just filter the light for the rest of the day and still along to see the amazing views of East Vancouver.
We installed a dual motorized system with the block and sun control layer so the light could be controlled to any degree. To further darken the room and make sure any presentation had the audience full attention we installed additional 2 1\2 side channels to prevent the light from spilling in from the spaces where the two shades would meet.
View the drawing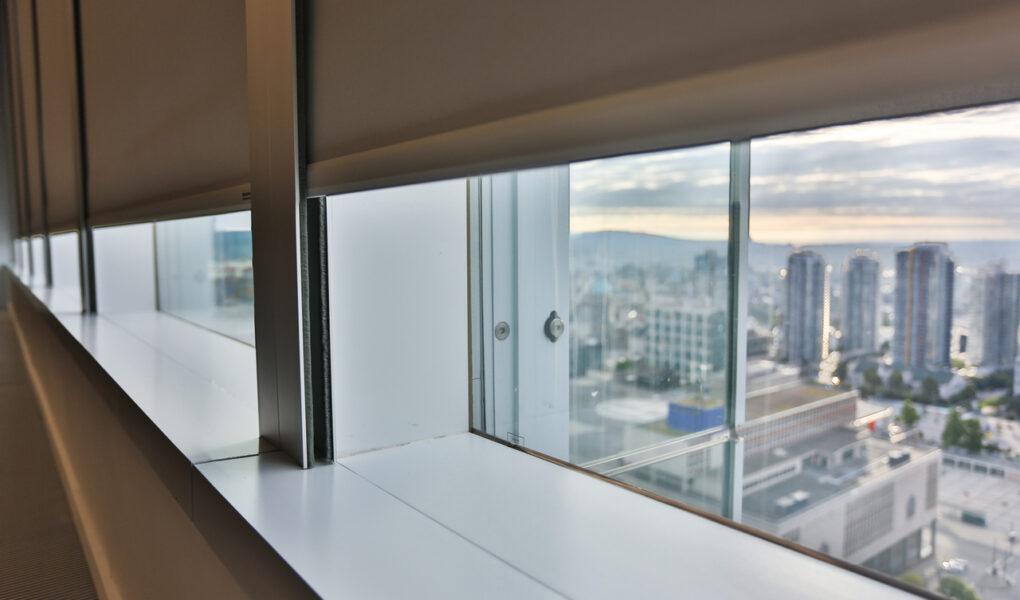
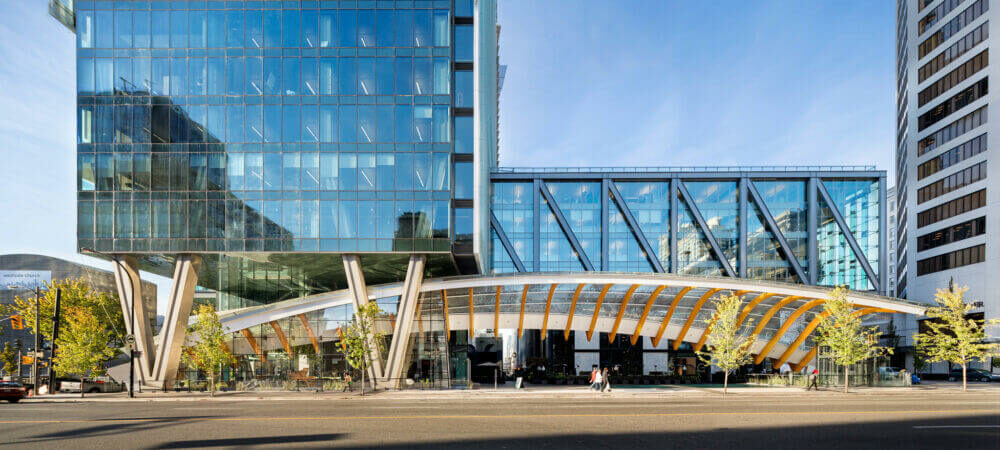
For the majority of the 18 stories of the office tower we installed a custom designed manual Teleshade (T9MOD) built specifically for this project. It needed to conceal a large gap between the curtain wall and the concrete slab that would otherwise need to be covered by additional flashing and filler saving time and money for the General Contractor.
View the drawingThe details
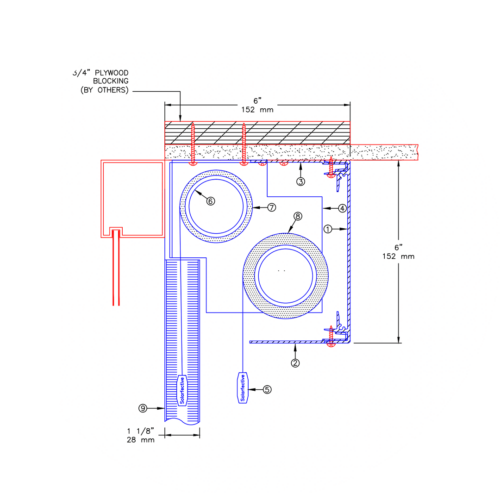
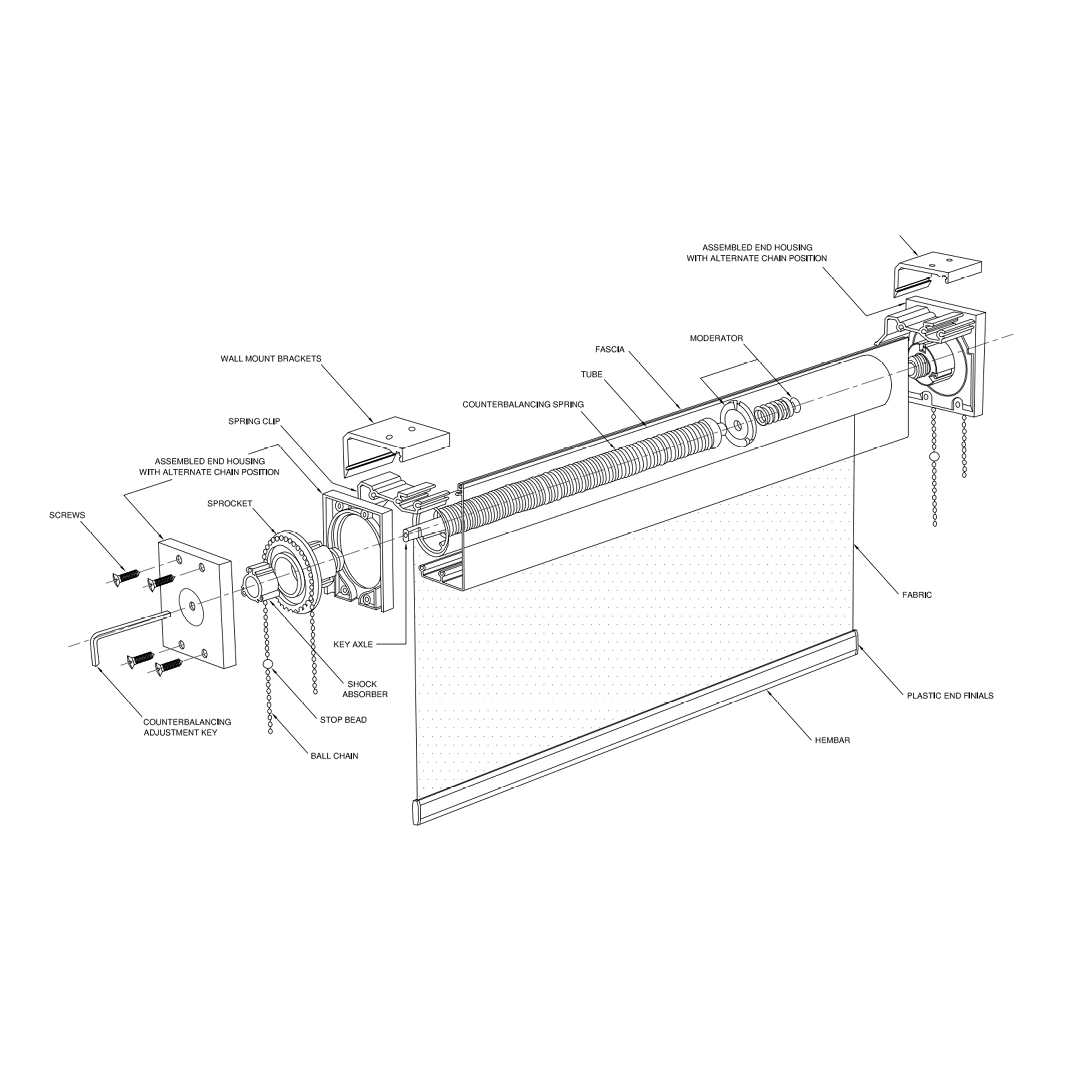
Manual and Motorized RTS
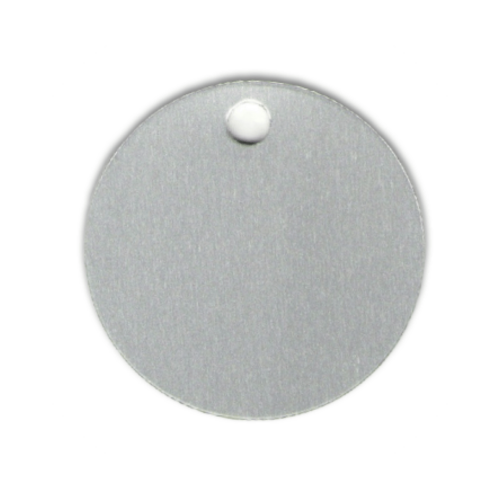
Motorized brackets

