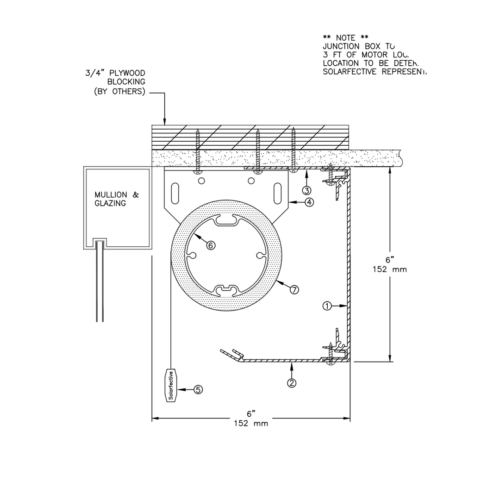Legrand Shading Systems – ES-2 Motorized
The building is designed by local architectural firm Perkins + Will, and a LEED Gold green building standard. The 111,000-sq-ft Student Union Building (SUB) at the campus atop the Burnaby Mountain spans five levels including a ballroom on the top floor with spectacular views of the North Shore mountains.
The ballroom is the main feature for shades with 25 ft ceilings with Automated shades built into the architectural wood panel ceiling. Room darkening fabric was needed to cut the light for event and presentation could be seen on the large projection screen.
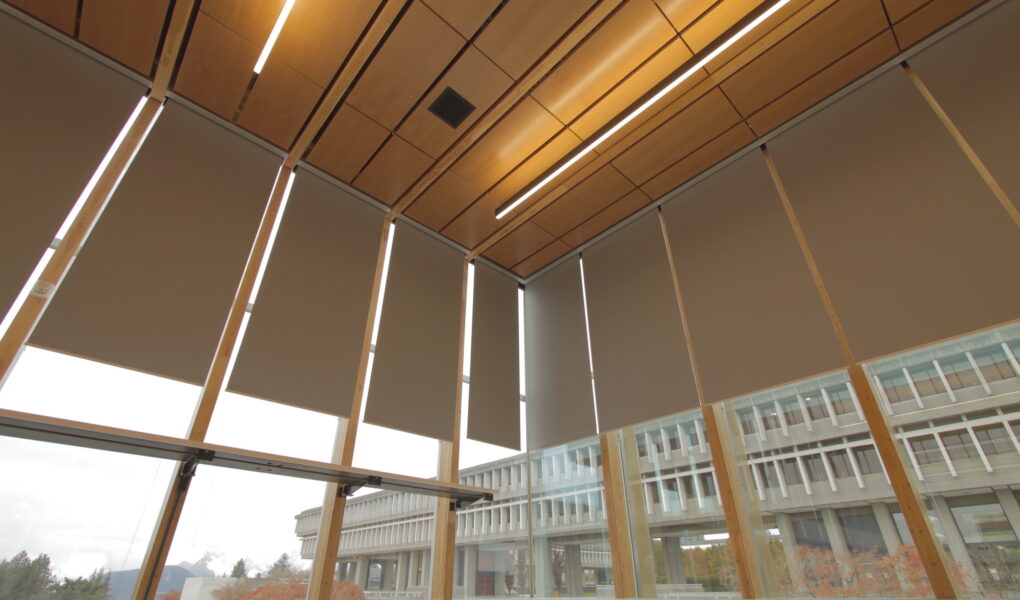
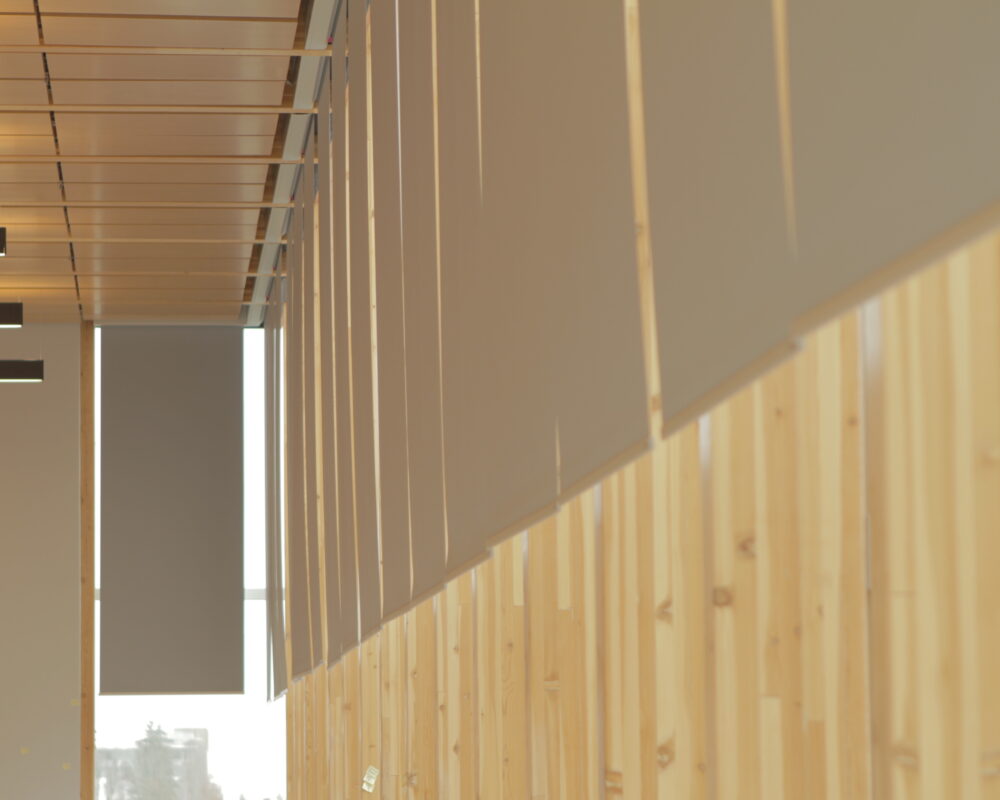
Since the shades could only be installed between some of the 5” glulam beams, and having a single motor for each section would be prohibitively expensive, a custom axel was created to connect multiple shades on a single motor. A hole had to be drilled through each beam at a specific point to accommodate the unique condition. Since then we have been able to use this same design on other projects.
View the drawingThis project was over 6 years from initial planning to final installation and required extensive collaboration with the electrical and ceiling contractors while onsite. The shades are all hardwired for power and control using Somfy RS485 Motors and are interfaced with the building using the Somfy Connect UAI PLUS. This system allowed for a wide variety of integration and control options since the motor will give feedback to the system so it is always known at what percentage of open or closed the shades are at.
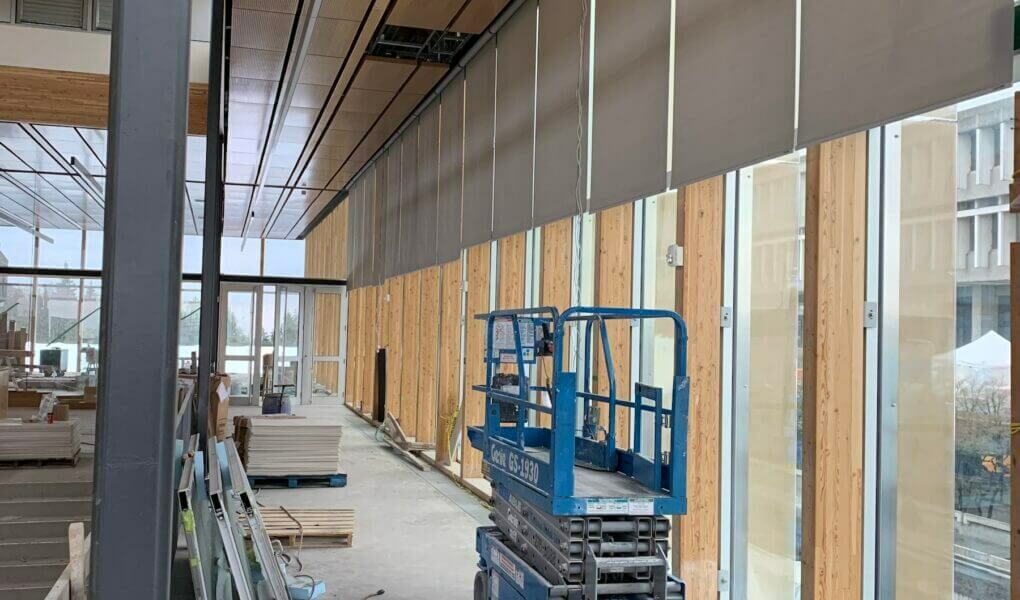
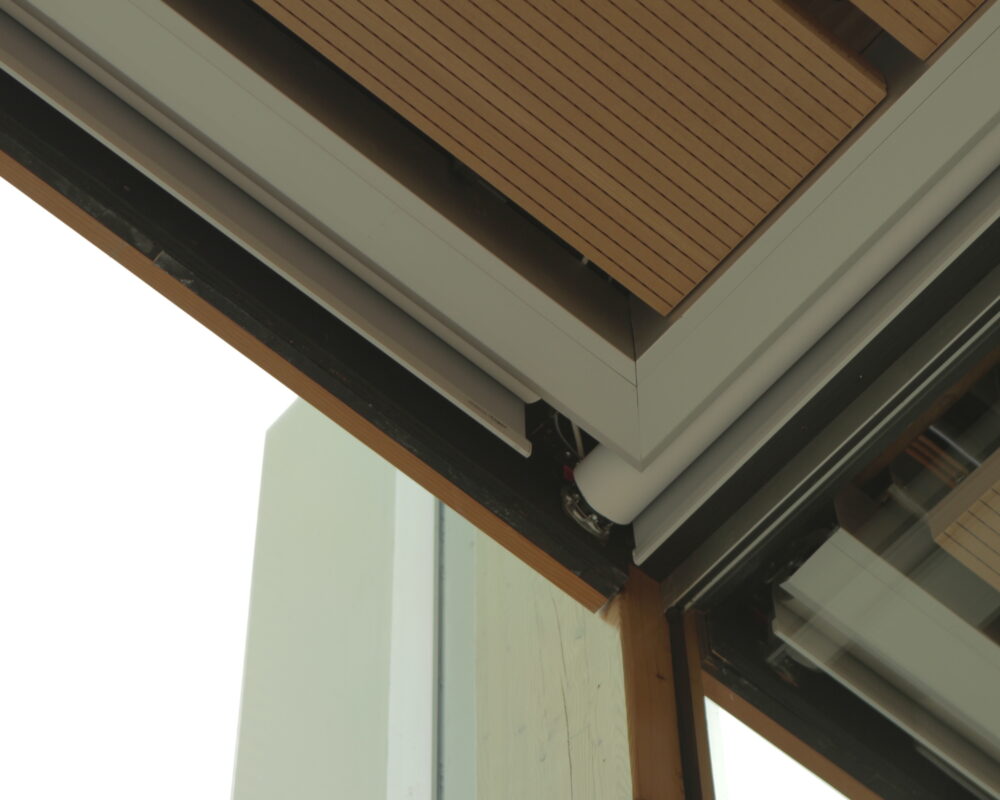
Since the building is LEED GOLD Certified, Phifer Sheerweave Infinity 2 Fabric was selected since in is using 100% recyclable and use pre and post industrial scrap for its production.
The acoustical wood ceiling panels had to be integrated with our aluminum fascia system and custom mitred corners had to be cut onsite by our Field Technicians.
A guild wire system was also installed to ensure the shades would not swing with the air moving of the large space and clear bench top spanning the north side of the ballroom.
View the drawing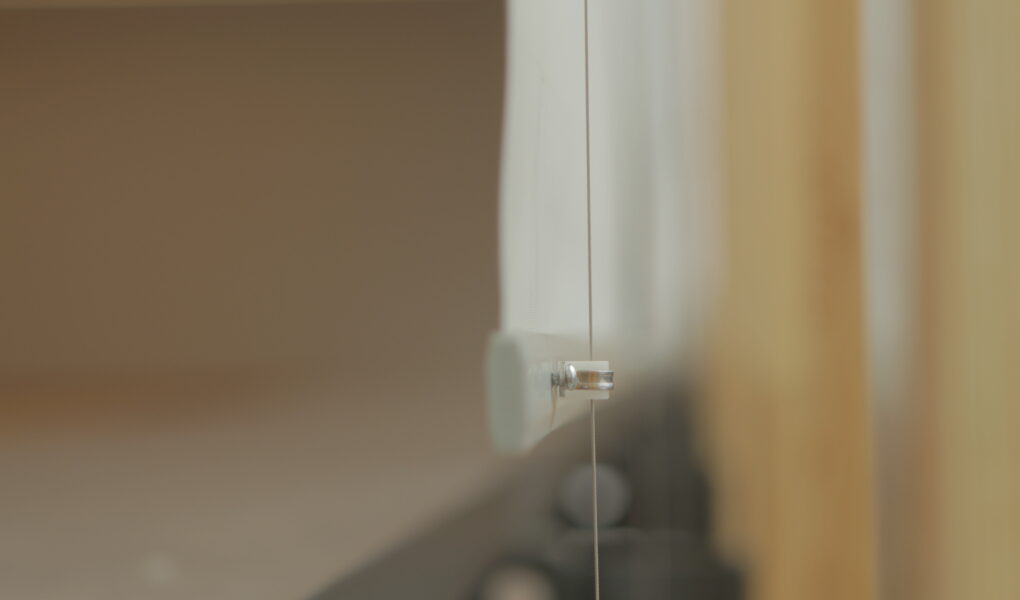
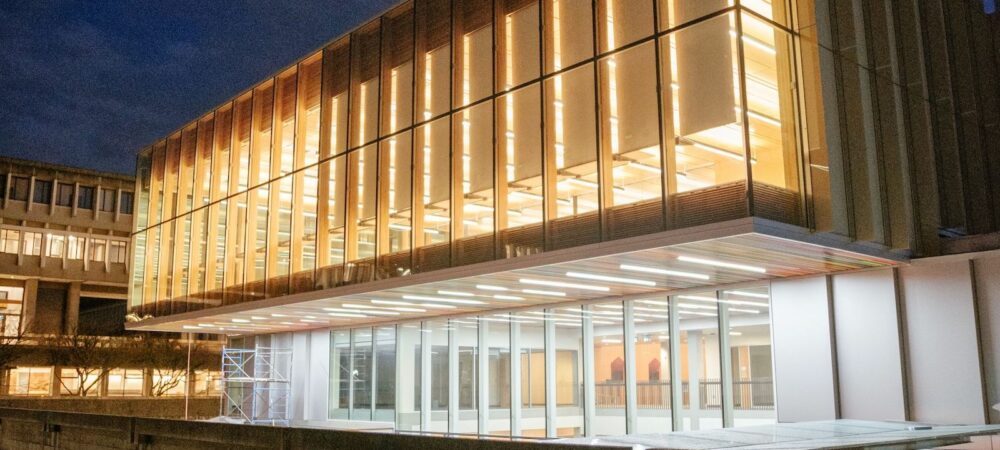
Getting to the finish line of this project was a long road but it was even more satisfying to stand back and see it completed. It feels good to come up with a solution that overcomes financial and practical challenges for our client and we are proud to put our name to it.
The details
